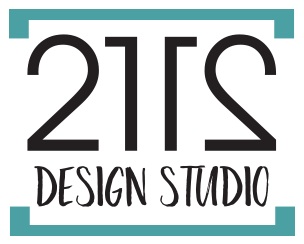Having moved from Virginia to Florida, our clients found the home where they hoped to one day retire, in the Village of Palmetto Bay. The home showcases the many treasures and artifacts they have collected throughout their years of traveling the world and living abroad. The home had plenty of square footage but was lacking the spacious kitchen they were accustomed to.
With a busy professional life, and knowing that renovations are intricate, the homeowners reached out to 2112 Design Studio to help them design and project manage the home improvements and remodeling of their newly acquired house.
Our goal was to create a new kitchen layout that was more functional and provided enough room to work in the kitchen together. The clients wanted their time spent in the kitchen to feel fresh, light, and clean. In the transformation of the kitchen layout, an entry nook was repurposed and flipped for it to include a spacious pantry, and the laundry room which was in the garage was moved indoors adjacent to the kitchen with its own separate entryway, sink, and HVAC room.
In addition, the entrance that leads into the master suite was redesigned to create a more natural flow into the existing home office. This home office area that was underutilized was transformed into a guest bedroom and bath. This transformation added an extra bedroom and full bathroom to the square footage, completely transforming the east wing of the house. The existing master bathroom and closet were revamped by combining the existing half bath and closet into the master bathroom’s square footage, making it more spacious to allow for a free-standing tub and allowing the kitchen to grow in size as well. In addition to the kitchen, master bedroom/home office entrance, guest bedroom, guest bath, cabana bathroom, and master bathroom, the existing tile flooring throughout all of the above-mentioned areas and the family room was replaced.
The new layout, material, and fixture choices added functionality, comfort, style, and grace, as well as value to their new home!
Location:
Miami, FL
Square Footage:
1,800 SqFt
Budget:
$250,000+
Contractor:
Before and After Builders
Time Frame:
60 Weeks


























