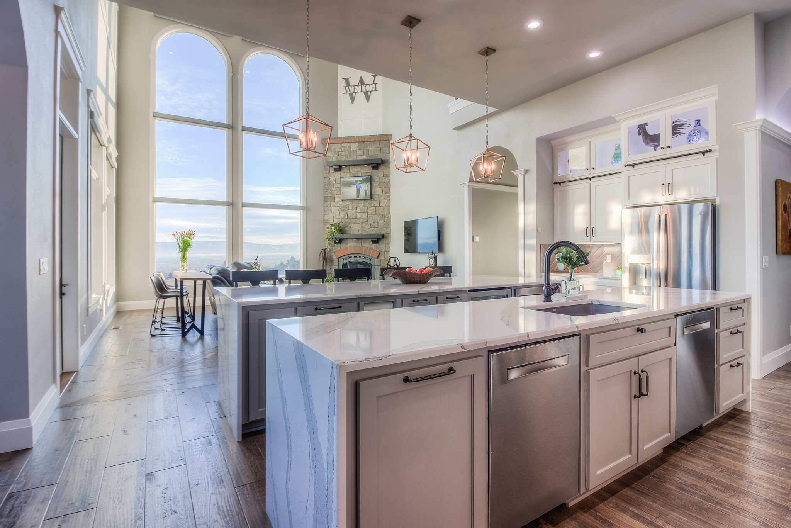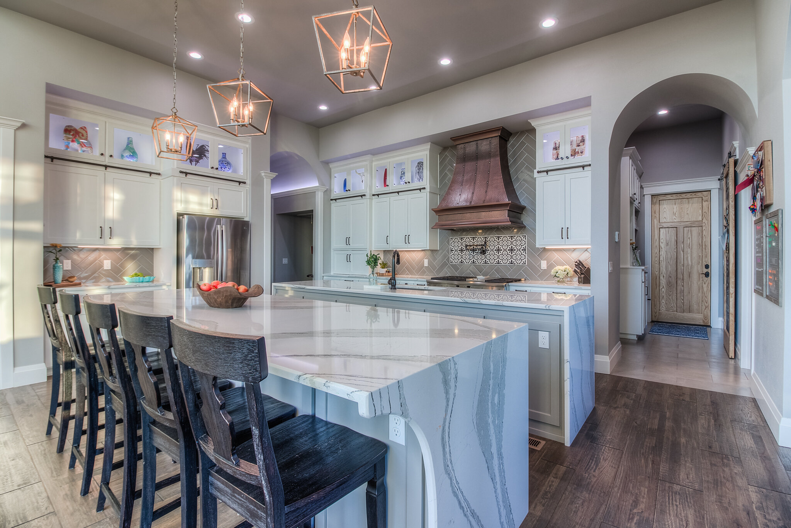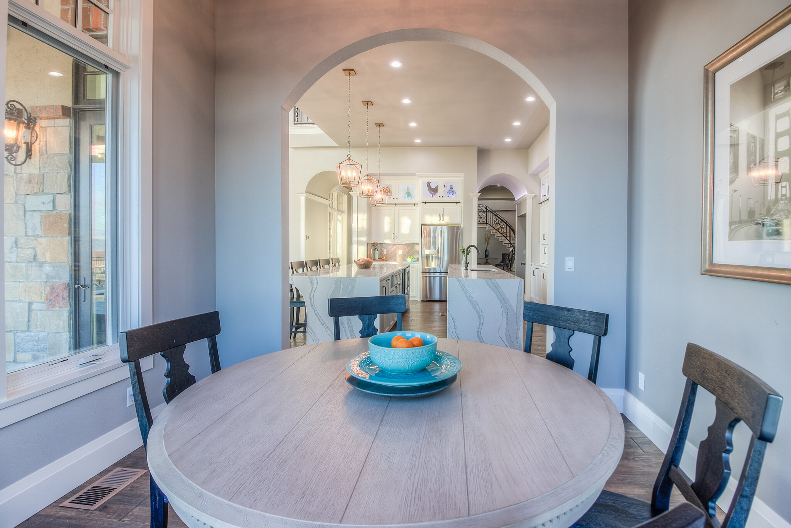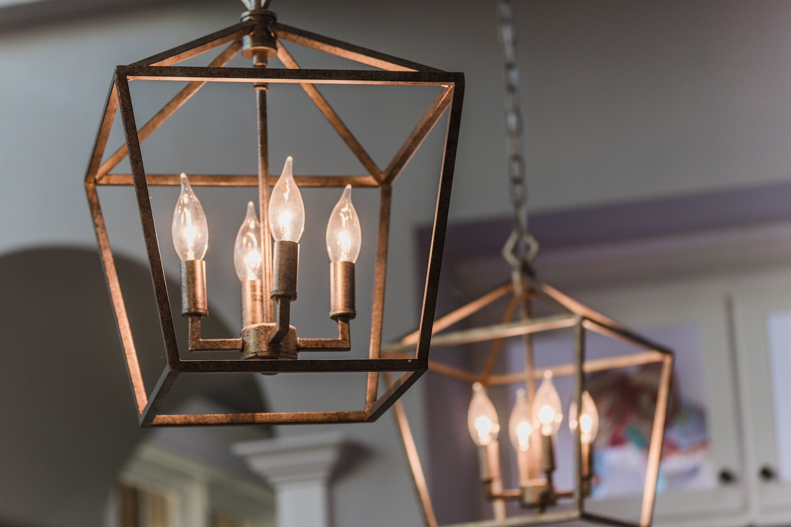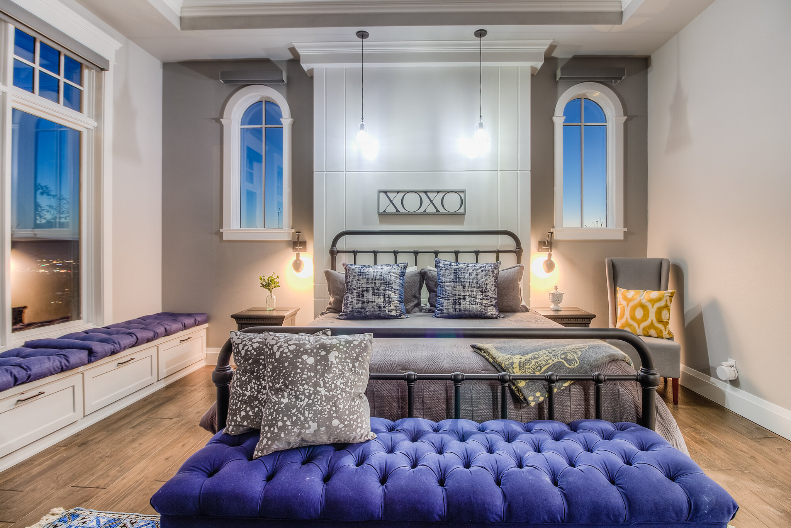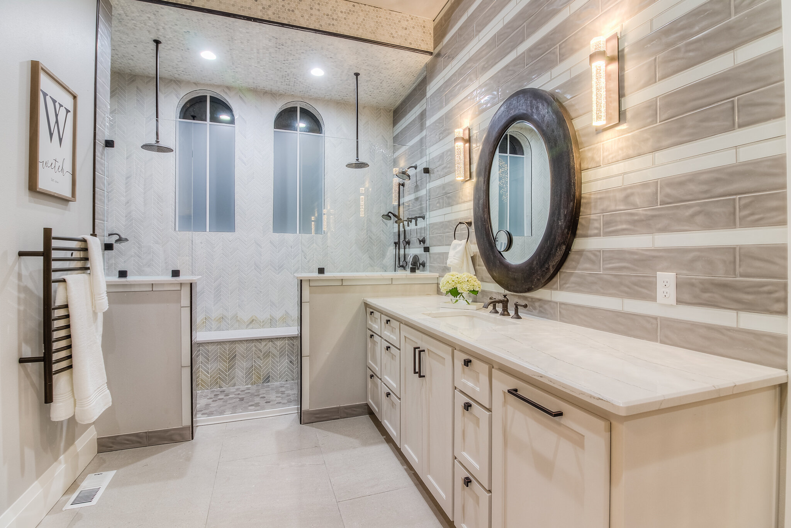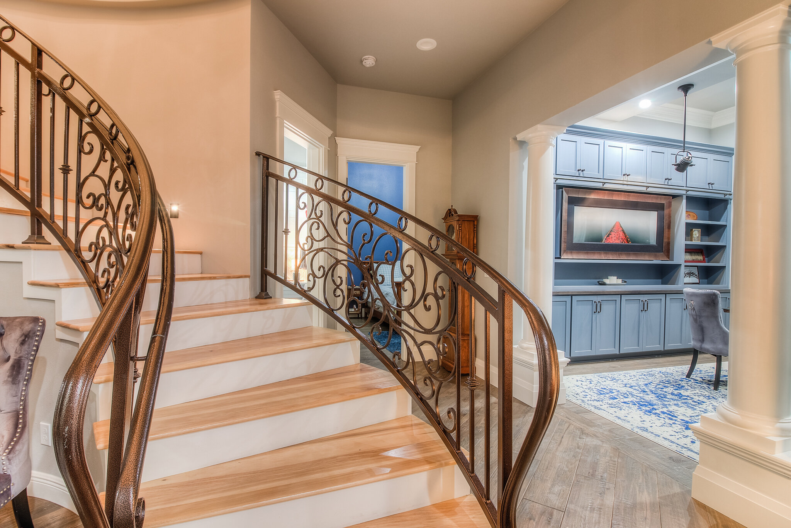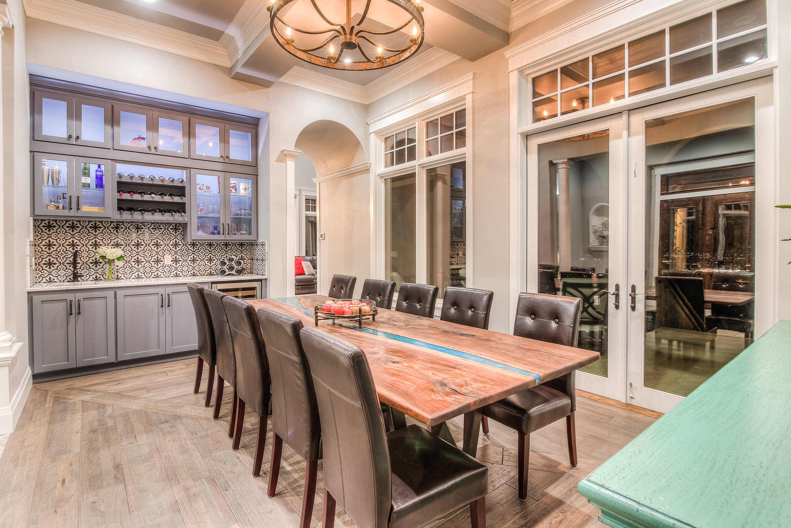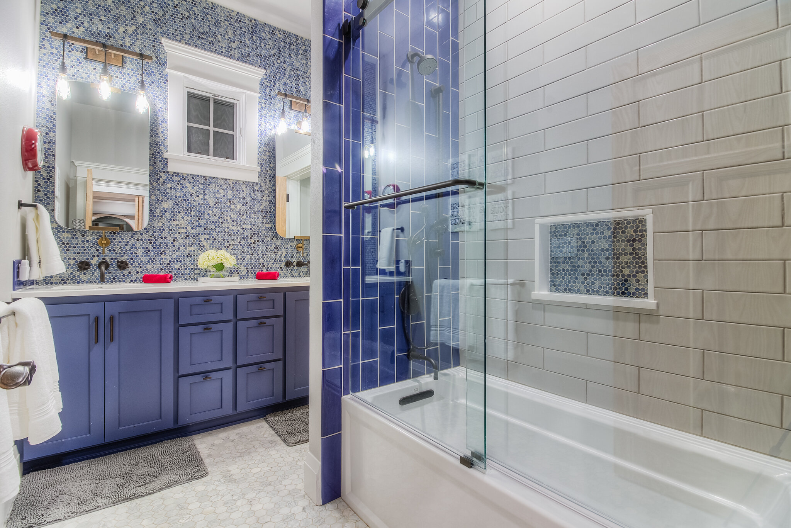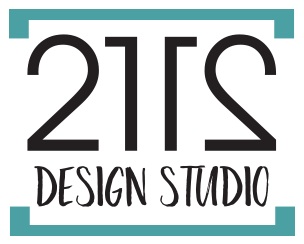This beautiful house constructed from the ground up overlooking the magnificent Yakima Valley was a labor of love and infinite pleasure! A family of four -one actually born during construction envisioned this as their forever home and wanted it to speak to their love of Yakima but infused with their love of the Tuscan region of Italy.
An important aspect of these new interiors was that every room was to have its own character while still feeling like part of the whole. A warm yet sophisticated color palette was chosen as the finishing elements of the spaces; grays, oil-rubbed bronze, whites, navy blues, and white marble. The entryway welcomes you with a unique geometric tile followed by a spectacular view of the outdoors that leads you into the dining room. A custom-built bar area with floor-to-ceiling cabinets, under-cabinet lighting, a sink, and pure fun, invites the visitor to sit and enjoy a drink and the view as well. Hardwood floors run throughout the house linking all the rooms with a harmonious flow and color only to change with a different pattern such as in the family room or dining room or with tile when entering a wet room. Facing the oversized windows in the family room the adjacent open concept kitchen was designed with two kitchen islands and a more enclosed kitchen nook overlooking the pool area. The islands have a waterfall feature with Britannica Cambria quartz and allow for ample space to cook and entertain family and friends. A copper hood range paired with a gray tile in a herringbone pattern creates a focal point from where the floor-to-ceiling white cabinets stretch themselves out. All along the perimeter of the kitchen, upper cabinets with glass doors and undercabinet lighting were installed to maximize the use of the space, allowing the homeowner to add beautiful décor. To top it all off a beautiful rolling ladder adds pizzazz to reach the décor in the upper cabinets.
The goal in the master bathroom was to have a layered approach with the materials and fixtures to give the master bathroom a spa comfort feel. An accent glass and porcelain (custom designed) wall tile leads you into the bathroom that features a freestanding tub surrounded by windows that overlook the views of the distant hills.
On the second floor, are two bedrooms, one bathroom, a playroom, a secondary laundry room, and a small bar that serves the outdoor balcony. Using navy blues, whites, and grays and utilizing different textures in the materials, the boy’s bathroom turned out to be whimsical yet fun and airy.
This Tuscany-inspired Villa overlooking the Yakima Valley has everything and more from the client’s wishlist! It is a home that will witness and hold love, family, and friends for years to come!
Location: Yakima, WA
Square Footage: 4,000 SqFt
Budget Range: 400,000 +
Contractor: Kerby - Wetch Construction
Time Frame: 24 Months
